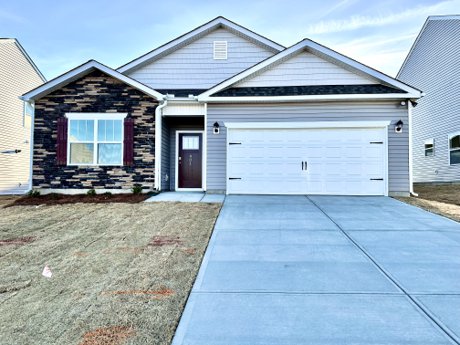
With new construction homes for sale in Greenville SC and in the surrounding areas, the Cali Floorplan is one you can't miss! This beautiful and functional ranch design offers almost 1800 sq ft, 4 bedrooms and 2 full bathrooms. The Cali is a one story open floorplan that is spacious, cozy and inviting.
D.R. Horton has been building homes since 1978, and began in Ft. Worth, TX. They serve everyone from first time home buyers to empty nesters. They have delivered almost 1 million homes to clients all over the U.S. including South Carolina. D.R. Horton new construction neighborhoods can be found in Lyman, Simpsonville, Anderson and Spartanburg.
One Story is All You Need
Stepping into this home you can see that D.R. Horton put thought into this floorplan. The front of the home contains the first 2 bedrooms and bathroom as well as the den, that could easily be a 4th bedroom.
As you continue into the home, you will find the open kitchen with island and walk in pantry. This kitchen will become the hub for you and your guests during holidays and dinners. The dining room offers plenty of space and features sliding glass doors that open to the covered back patio.
Situated beside the living room away from the other 3 bedrooms in the front of the house, you will find the large master suite with walk in closet and full bath with double sinks. This spacious open split floorplan provides multiple living options.
From utilizing the homes 4 bedrooms to having a second living room or even an office, the choices are endless. Whether you are a large family or just starting your home buying journey, you will find the Cali floorplan one that can accommodate all your needs!
It is important to have a real estate agent by your side to go over all upgrades, incentives and to look out for your best interest when purchasing new construction.
Don't miss your opportunity to tour this home! Give PRODUCER Realty a call today at 864-438-5050 or visit www.greenvillerealestatehub.com and let one of our team members tell you more about the Cali by D.R. Horton and how it can become your new home.
Video Walkthrough Tour Of The Cali Floorplan
Floorplan Of The Cali By D.R. Horton


 The living area is versatile and also features modern, neutral paint colors that easily coordinate with any decorative style. The high quality flooring continues into the up-to-date kitchen which features lovely granite counter tops, modern fixtures, an extra spacious pantry with folding doors, and all appliances including a refrigerator. The kitchen window overlooks the backyard which has been fenced for family pets. The laundry closet is located in the Kitchen behind another set of folding doors and includes a washer and dryer.
The living area is versatile and also features modern, neutral paint colors that easily coordinate with any decorative style. The high quality flooring continues into the up-to-date kitchen which features lovely granite counter tops, modern fixtures, an extra spacious pantry with folding doors, and all appliances including a refrigerator. The kitchen window overlooks the backyard which has been fenced for family pets. The laundry closet is located in the Kitchen behind another set of folding doors and includes a washer and dryer.


 Leading into the backyard from the Kitchen area, you will be greeted by a huge deck with built in benches where you can sit and enjoy the privacy offered by the size of the yard and the trees that create a serene setting. To add to the serenity of this private oasis, there is a relaxing hot tub for unwinding after a long day.
Leading into the backyard from the Kitchen area, you will be greeted by a huge deck with built in benches where you can sit and enjoy the privacy offered by the size of the yard and the trees that create a serene setting. To add to the serenity of this private oasis, there is a relaxing hot tub for unwinding after a long day.






 This space features a large walk-in closet and a full En Suite. The bath features ceramic tile flooring, a separate shower, a garden tub, and a double vanity.
This space features a large walk-in closet and a full En Suite. The bath features ceramic tile flooring, a separate shower, a garden tub, and a double vanity.
